Y邸 リフォーム工事-1 (Mr.Y’s renovation-1)
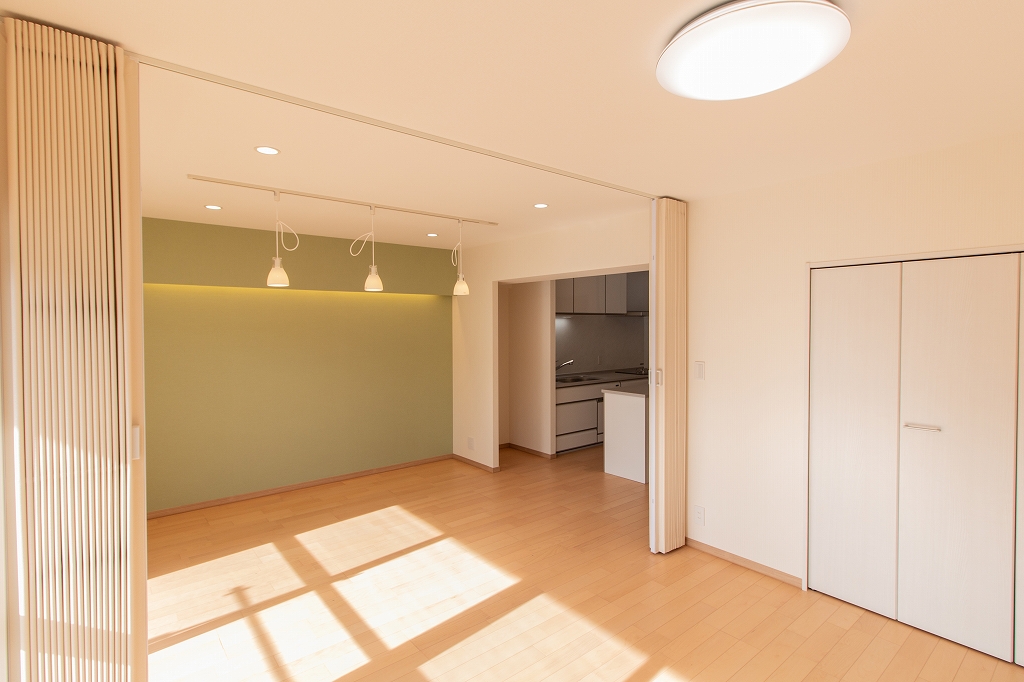
新年あけましておめでとうございます。
天山工務店のジュジュです。
お久しぶりのブログです。
今回は以前のブログの継ぎを紹介したいと思います。
※以前のブログを下記のリンクからご確認できます。
Happy New Year to everyone!
It’s Ju Ju from Tenzan Construction Company.
It has been long time to write the blog again. How is everything?
In this time, I have to represent to you the renovation that had finished at the last year’s Christmas.(Please check the plan of this renovation in my last blog. The link will below.)
この現場は自分が初めて担当(青木さんと大橋さんと一緒に)しました。
初めての現場なので結構大変なところありました。
下記の写真は工事前の写真(解体前の写真)です。
3つの部屋を二人暮らしになるので、既存の寝室を広くして、収納とたまにしか使わないゲストルームが欲しいとの希望だったので、90%解体した、リフォームを考えました。
The plan is simple.
The customer want to be change into one bedroom, temporary room and a lot of storage room from three room.
The picture of the before renovation will below.
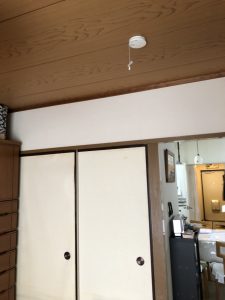
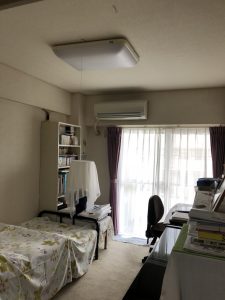
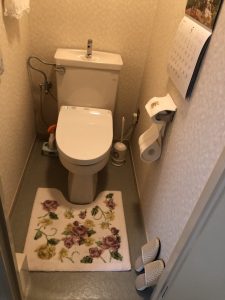
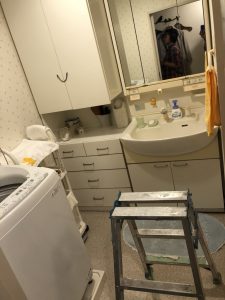
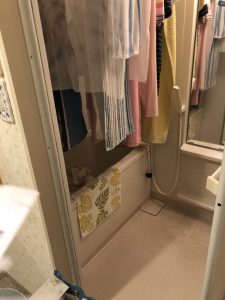
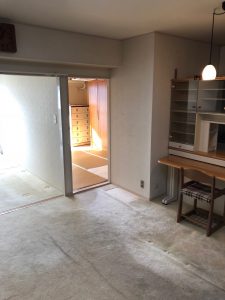
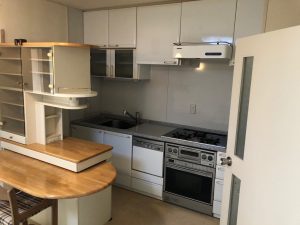
そして、
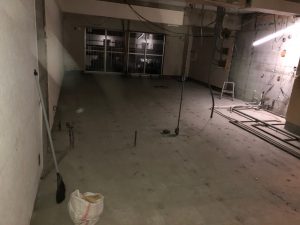
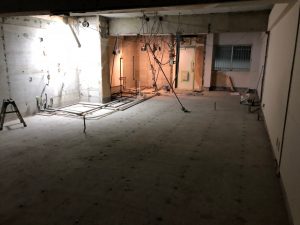
解体後の写真です。
解体終わった後は、墨出ししました。
今回はマンションなので、下地を軽量鉄骨でこんで、置床にしました。
(墨がずれちゃいまして、軽量屋に結構迷惑かけちゃいました。すみませんでした。)
After demonstration, we do setting-out of the plan on the floor and almost on the wall.
It’s because of mansion renovation, we choose light gauge steel for foundation of the room and method of direct laying floor structure in this time.
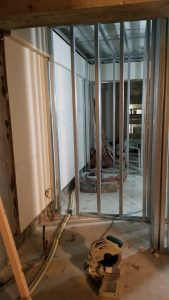
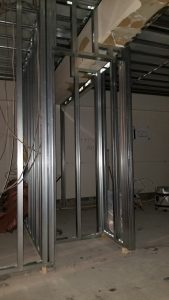
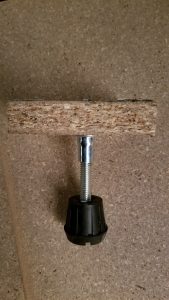
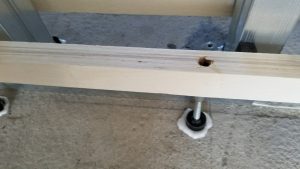
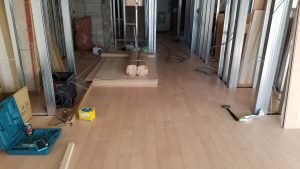
木下地しかわからなかった自分にとってもとても勉強になりましたし、大変なところもいっぱいありました。
しかし、新たな構法を勉強できて光栄です。
以上です。
次回に完成までのご紹介させていただきます。
またよろしくお願いいたします。
どうもありがとうございました。
The foundation of the light gauge steel and the method of direct laying floor structure are the first experience for me.
So that, I made a lot of mistake and got scolded by senior.
But I like to do a new thing and want to challenge to the new thing.
I would like to present to you the after the renovation.
Thank you.
