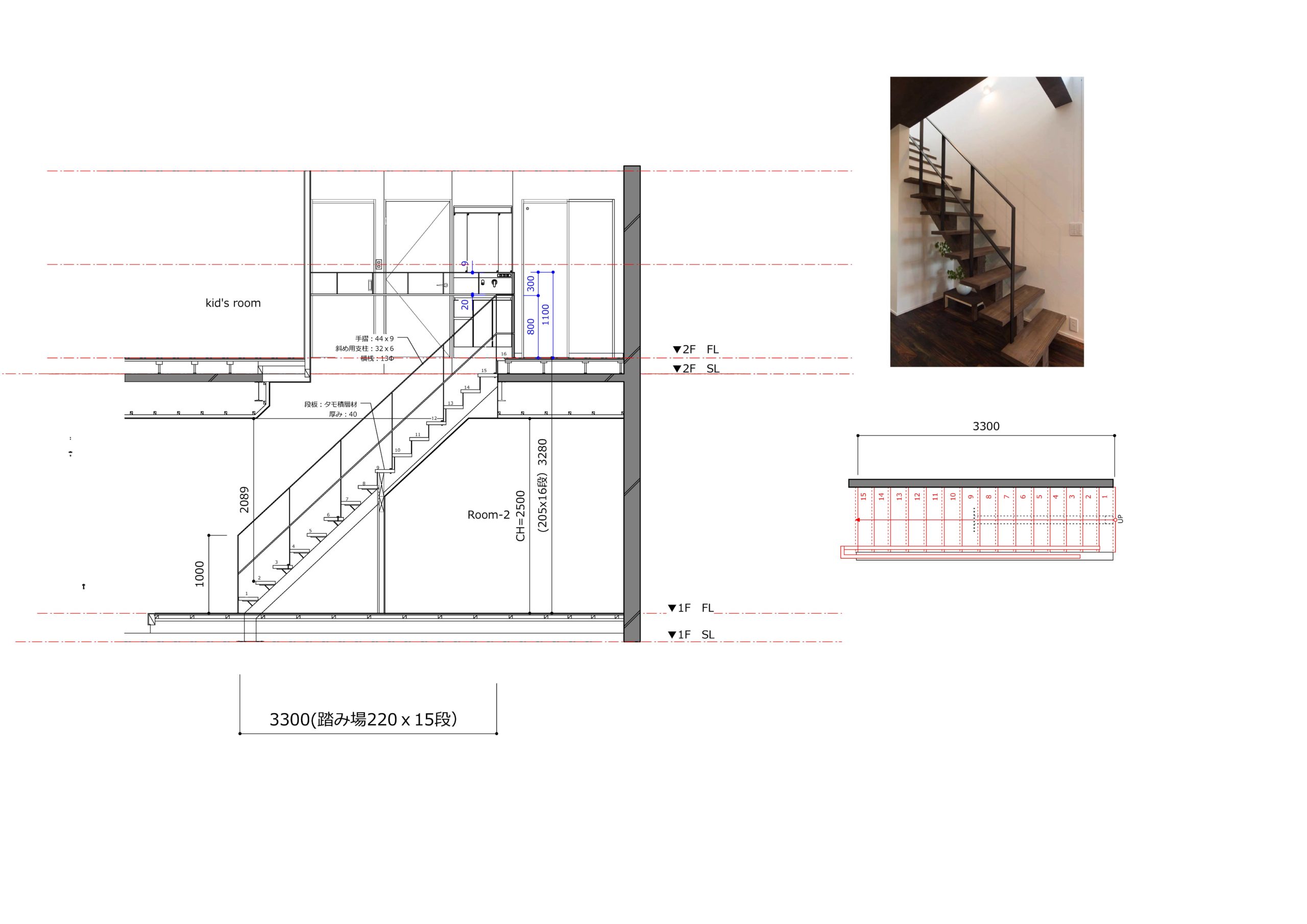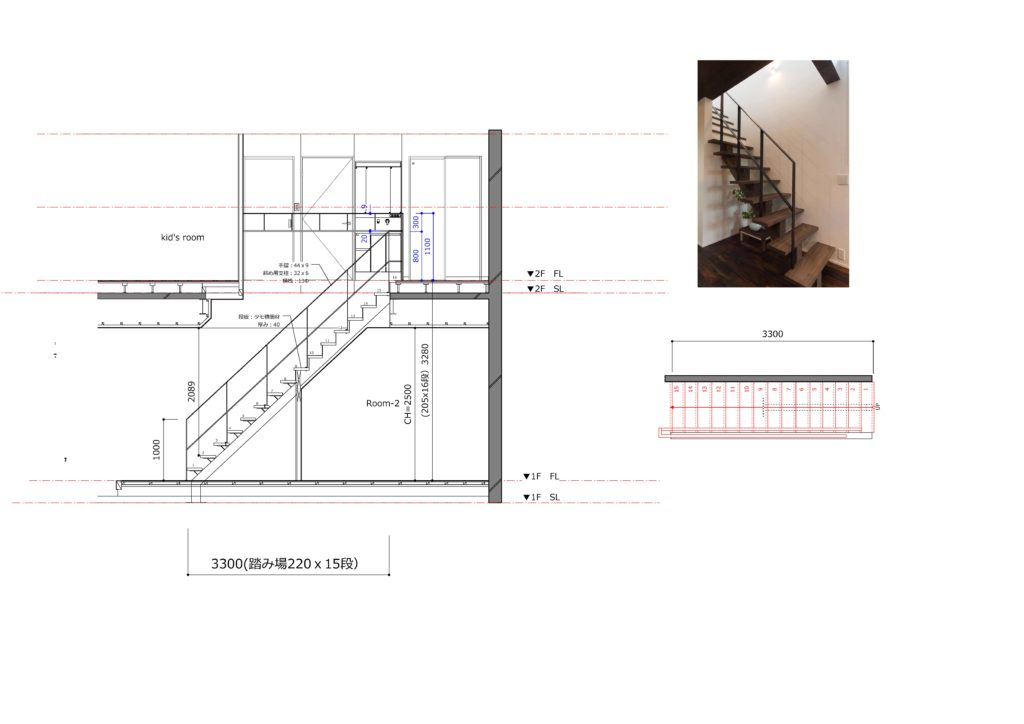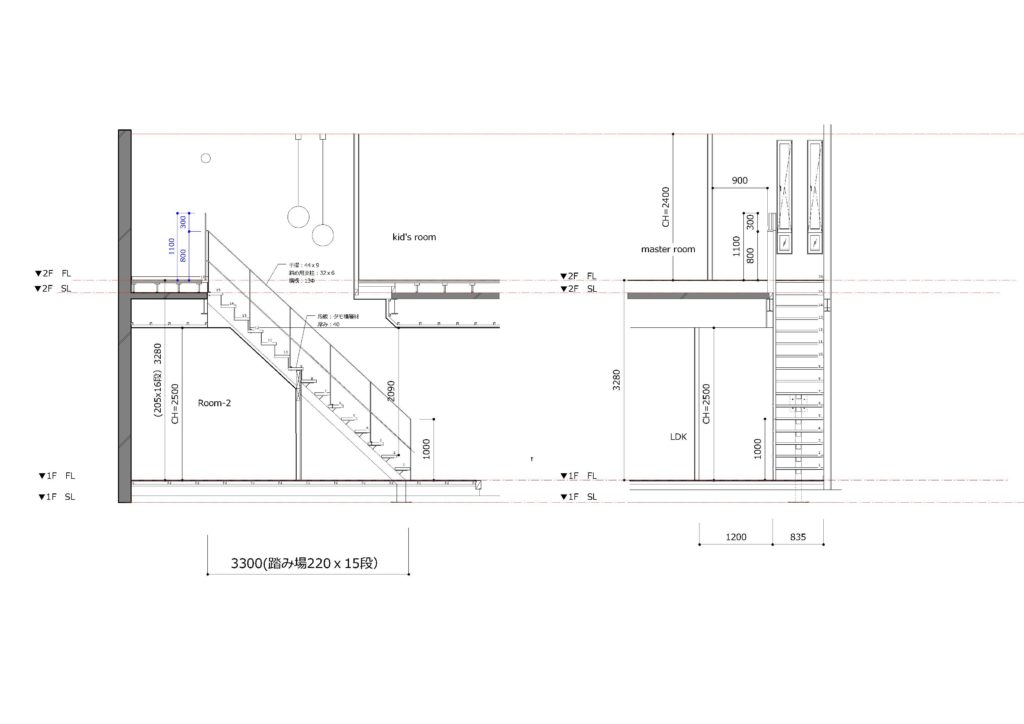木+鉄骨階段 (wood+steel stair)

こんにちは。
ジュジュです。お久しぶりです。前回は夏のプランターのことを紹介したと思います。
今回は階段木と鉄骨の階段を紹介したいと思います。
これまでは木の階段、鉄骨の階段など書いて来ましたが、初めて木と鉄骨の階段書きました。
悩みに悩んで、現場の情報見ながら、先輩や会長の教えていただいた物重ね、進化した階段は下記の通りになります。

Hello!
It’s Ju Ju. It has been long time to write the blog again.
I have no idea what should I introduce to you in this time.
In these day, i have a lot of stress to make the wood & steel ladder.
Because it is the first time to draw that!
So, if there something wrong in my drawing, please teach to me!
Thank you.
My drawing will below;

本来であれば鉄骨一本はしる階段ですが、階段下に部屋があるため、階段は全オープンタイプには行かなくなり、木+鉄骨の階段に生まれ変わりました。
部屋の壁面までは 木の箱型側桁階段です。
鉄骨のところは真ん中に一本だけで支える力桁階段です。
踏板はタモ積層材40㎜で計算しています。
踏み場は蹴込を含み250で計算し、蹴上は205で計算して書いています。
踏み場のサイズや蹴上のサイズは一階のFLから二階のFLまでの寸法で計算していますので、自分の家の階段とは違うはずです。
そして、階段に必要である手摺に関してですが、今回はフラットバー型手摺で考えています。
子供の転落予防のことを考え、2階の方には腰壁を作り、手摺をそのまま回すようなイメージで考えています。
それは先輩からのアドバイスで考えた手摺です。
この階段できたら、どうなるのだろうと思いながら、書いた階段なので、実物できるのお楽しみにしています。
今日の紹介はここまでになります。
どうもありがとうございました。
また次回出来上がった階段を紹介しながら、詳しく説明させていただきます。
よろしくお願いいたします。
How about that kind of ladder?
I got a lot of advice from my seniors & the president.
In fact, i want to draw the open type of the ladder but it became a combination ladderbecause of the construction situation.
It is from the ALC site, So that, we have to think about beam & column and we can’t make a new hole to the 2F’s floor.
The ladder will be the same place before dismantling . Before dismantling, the ladder is only by the wood & close type.
But I do plan for the combination of ladder which beam is made of wood & steel.
I am trying to use the Ash for the food hold and box ladder for the upper 9 steps, which is made of cedar.
The rest of them will be made of steel beam in the middle & the Ash for the foot hold.
The handrail is made of steel bar to the basement to the 1st floor.
If the ladder’s construction is finished, i will introduce to you and will explain why i do make this design.
Thank you.
See you next time.
