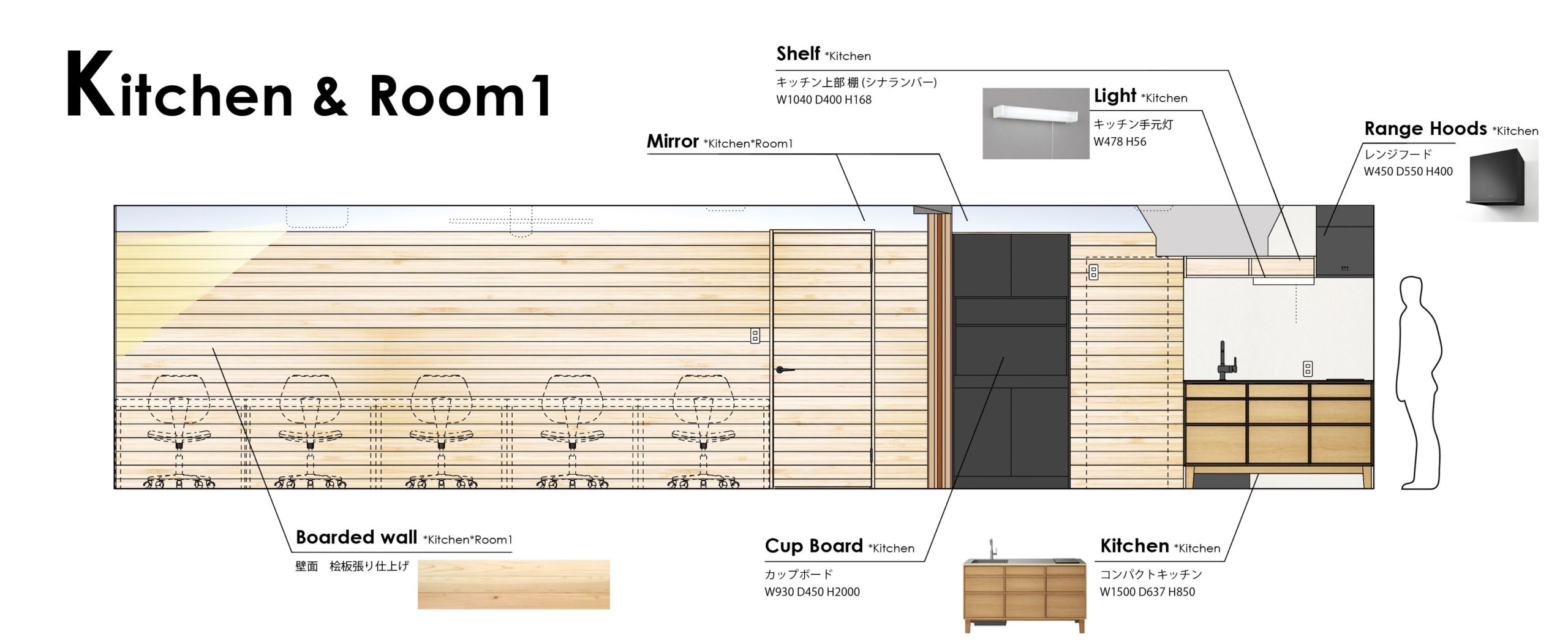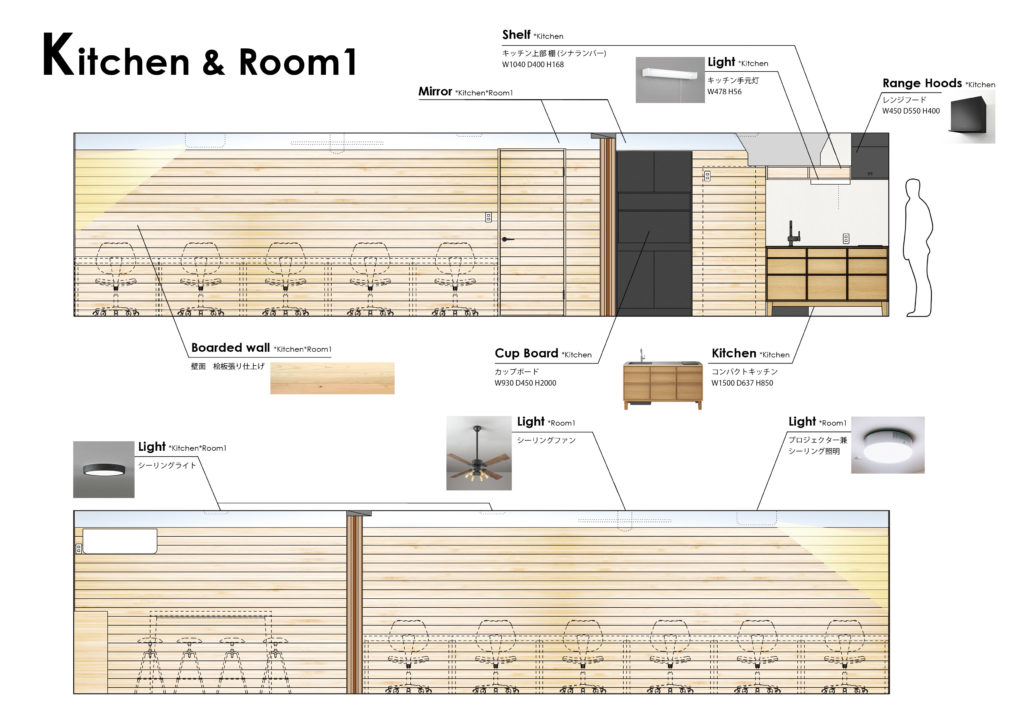ログハウス(Log House)

Hello!
It’s Ju Ju.
It’s long time to write the blog again. It’s autumn in Japan.
There are 5 designer in the Office.
I am so happy to have a lot of collagen.
In this time, I would like to represent to you about the Log House.
The customer who wants to reform the garage as the rental Office which design looks like the Log House.
For Log House, we use Merin(Maker of the wood pallet; flooring, wall panel, ceiling panel, etc.), Sanwa Company’s products(which have a lot of nice design product)
It is too long & narrow to make 3D dimension to show the image plan.
So that, we decided to use Photoshop for the image plan.
The plan will be below.
こんにちは。
ジュジュです。
最近仲間が増えました。後輩が仲間ができまして、これからも色々学びながら、新たなデザインが生まれることを心から望んでます。
さて、今回は使わなくなったガレージに水廻りを設けたいと言う依頼がありまして。ご施主様がログハウスのイメージでリフォームしたいそうですので、
色々調べて、銘林さんの材料とサンワカンパニーの商品を使ったログハウスを提案しました。
細長い駐車場ならば、ログハウスでオフェスなどの予定されているそうなので、ご施主様の希望に近い物を考え、配管、配線などを考えた上でのプランをしました。
しかし、平面図だけではイメージは伝わりにくいし、3Dパース作るのものサイズがちいさかったため、今回はPhotoshop の得意新しいデザインメンバーにイメージパースを作ってもらいました。
Photoshop上手過ぎて本物かと思い感動しました。
彼女のパースは下記になります。
Thank you.
What do you think about this plan?
I hope you will enjoy with my plan.
See you next time.
狭い空間であろうか、こんなふうにイメージパース提案できますので、一番イメージしやすい物でご提案できたらと思います。
図面だけじゃなく、3Dパース、パノラマ、Photoshopで、これからも理想の物に近い物でお答えできたらと思います。
何卒よろしくお願い致します。

